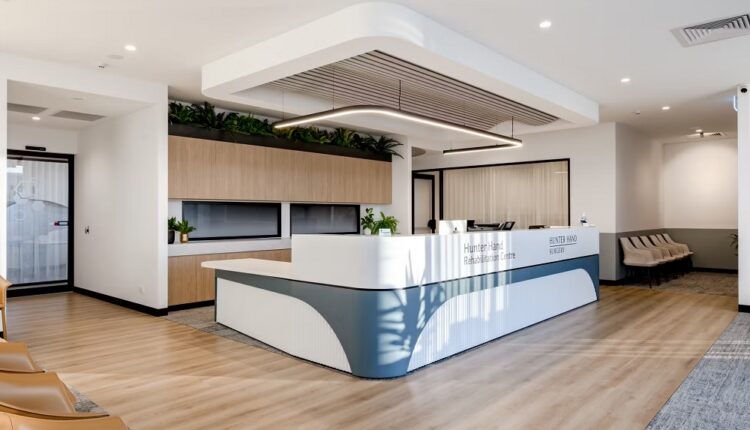Maximizing Efficiency and Comfort in Medical Fitouts
Designing a healthcare facility requires a unique balance between clinical functionality and patient comfort. A well-planned space supports medical staff in delivering exceptional care while creating a reassuring atmosphere for patients. The process of a medical fitout is a detailed undertaking that shapes the experience for everyone who walks through the doors.
The layout of a practice directly impacts workflow. An efficient design minimises unnecessary movement for staff, allowing them to focus on patient care. Strategic placement of consultation rooms, treatment areas, and administrative stations is fundamental. A successful medical clinic fitout considers the daily patterns of doctors, nurses, and support staff to create a logical and productive environment. This can involve grouping related services together or designing corridors wide enough for easy movement.
Patient comfort is equally important. The waiting room is often the first point of contact, and its design can significantly influence a patient’s state of mind. Natural light, comfortable seating, and a calm colour scheme can help reduce anxiety. Thoughtful design extends to every part of the facility, from accessible amenities to acoustic considerations that ensure privacy in consultation rooms. Australian standards for accessibility and safety must also be integrated from the very beginning.
Planning for a Functional Workflow
A logical patient journey is a cornerstone of an efficient medical facility. The path from reception to the waiting area, then to consultation rooms and finally to the exit, should be clear and simple. This minimises confusion for patients and reduces foot traffic congestion.
For staff, workflow optimisation involves creating zones for different activities. A clean, organised sterilisation area, centrally located supply storage, and private spaces for administrative tasks help streamline daily operations. By analysing the specific needs of the practice—whether it’s general practice, dental, or a specialist clinic—the design can be tailored to support specific procedures and equipment requirements.
Creating a Patient-Centred Environment
A patient-centred design prioritises a person’s physical and emotional well-being. This goes beyond simple aesthetics. Materials chosen for flooring, walls, and furniture should be durable and easy to clean to maintain high levels of hygiene, yet also contribute to a warm and welcoming feel.
Incorporating elements of biophilic design, such as indoor plants or views of nature, has been shown to have a positive effect on patient stress levels. Proper lighting is another factor; using a mix of ambient and task lighting can create a space that feels both professional and soothing. Soundproofing between rooms is a basic requirement to protect patient confidentiality and create a sense of security. Ultimately, a comfortable and calming environment shows patients that their well-being is a top priority.


Comments are closed.